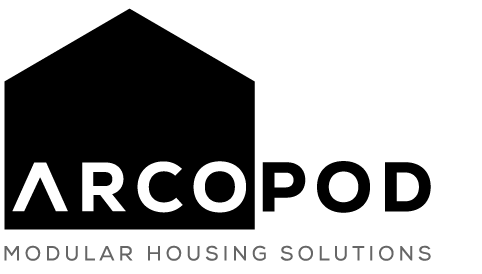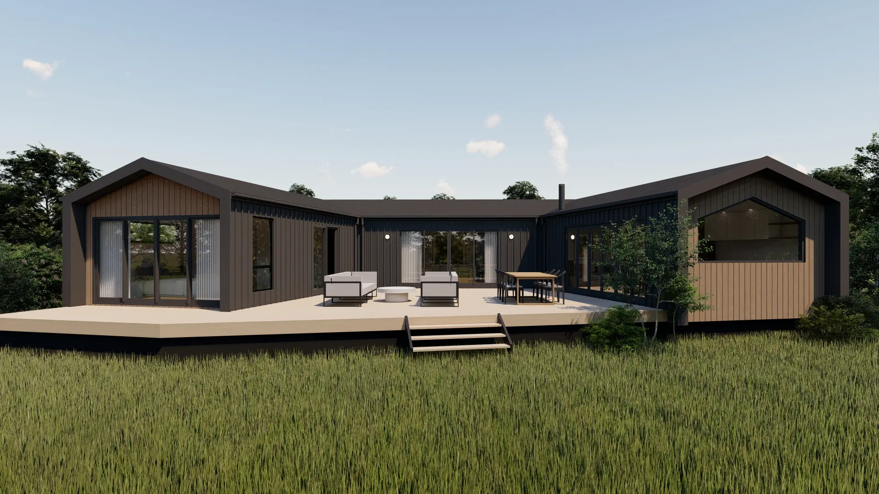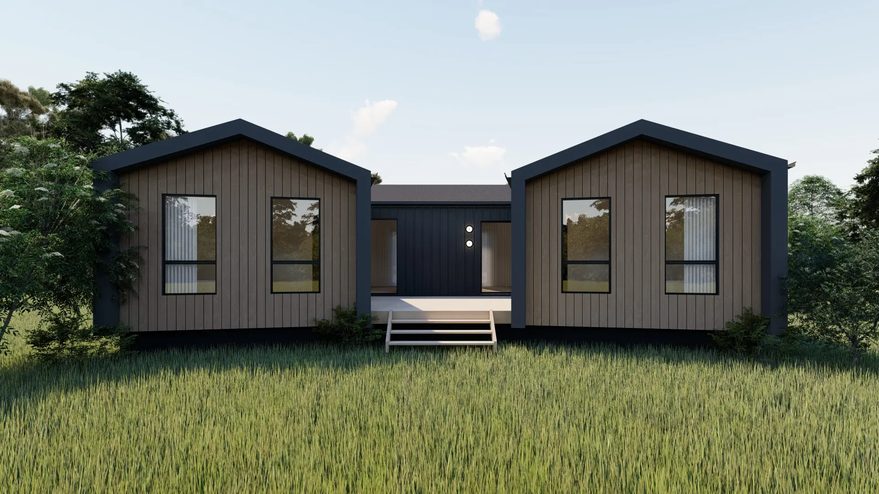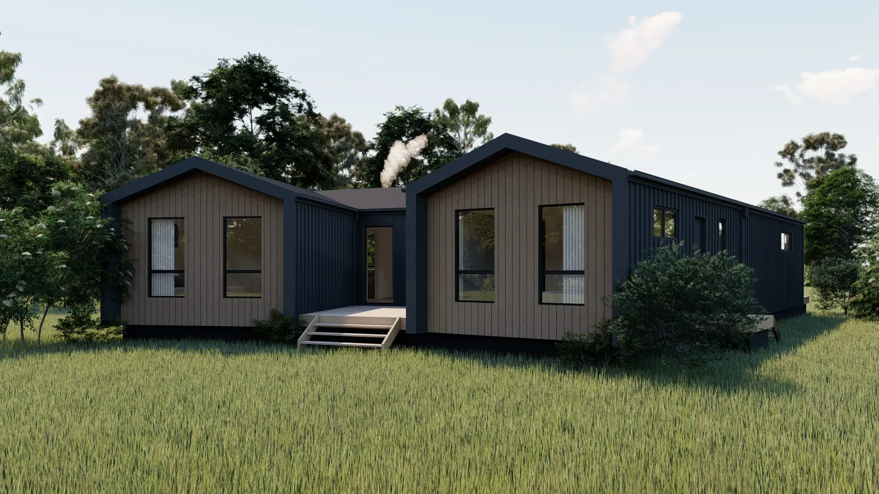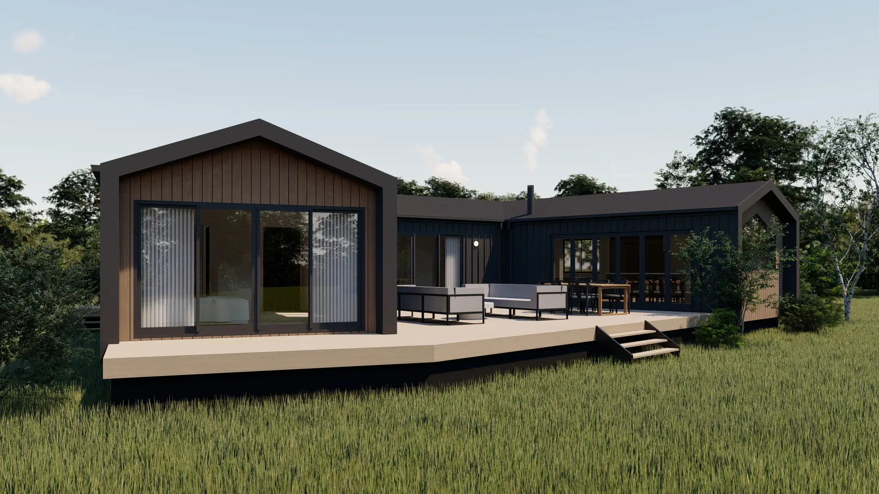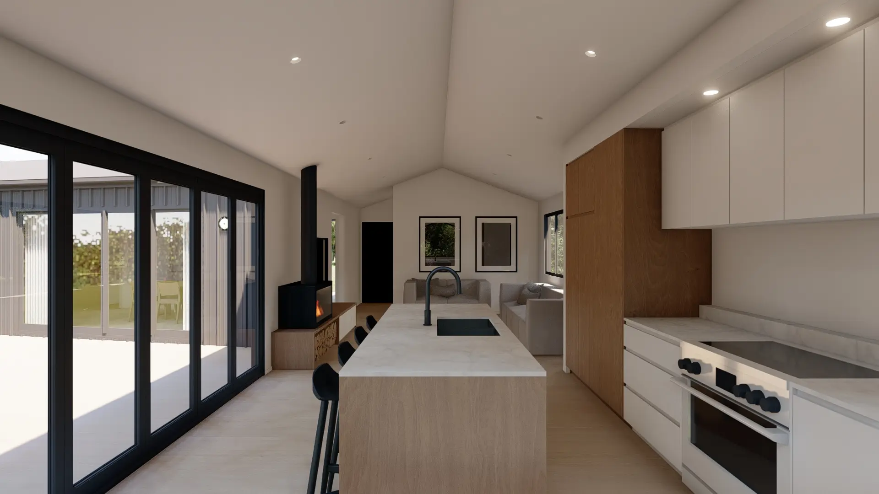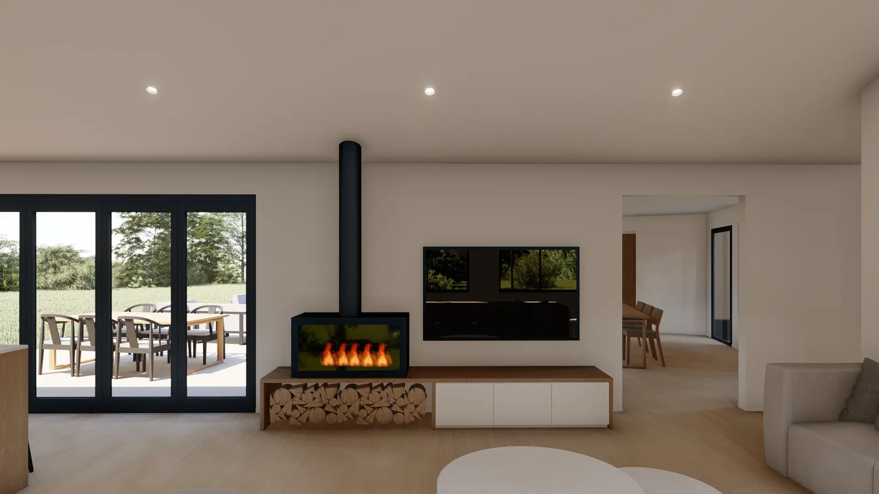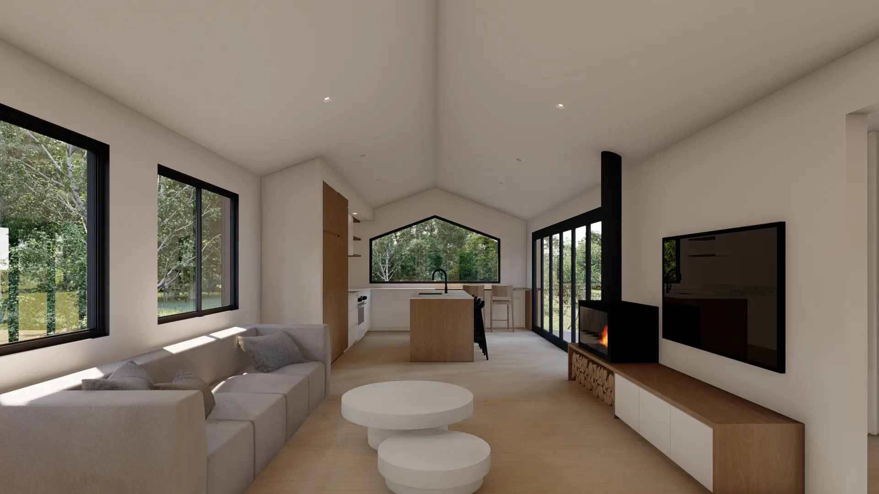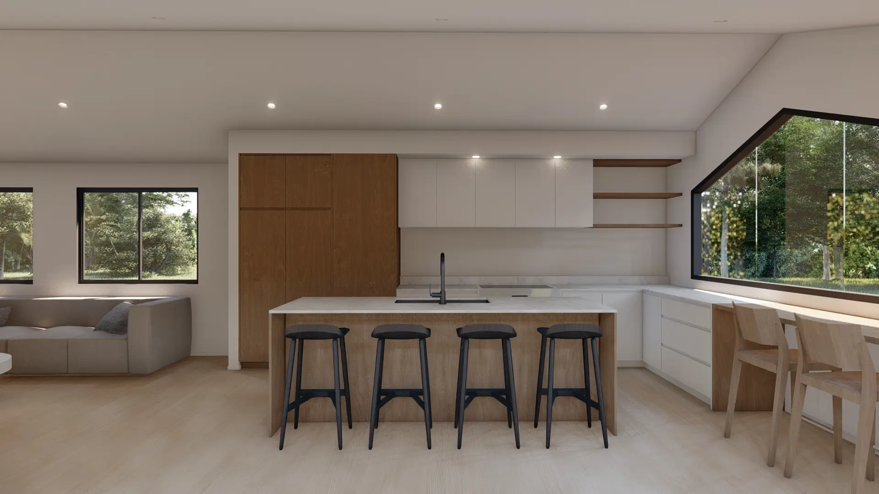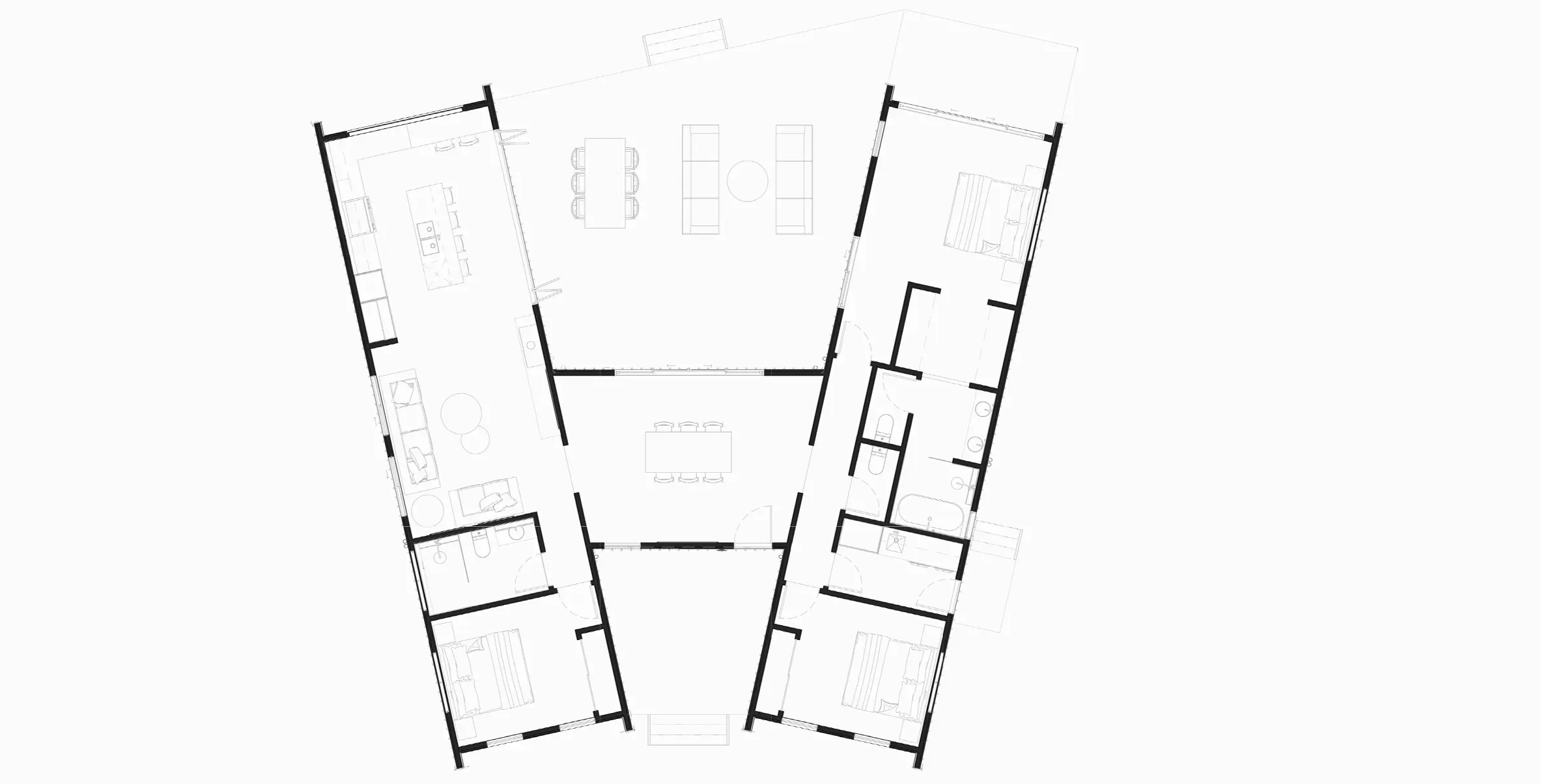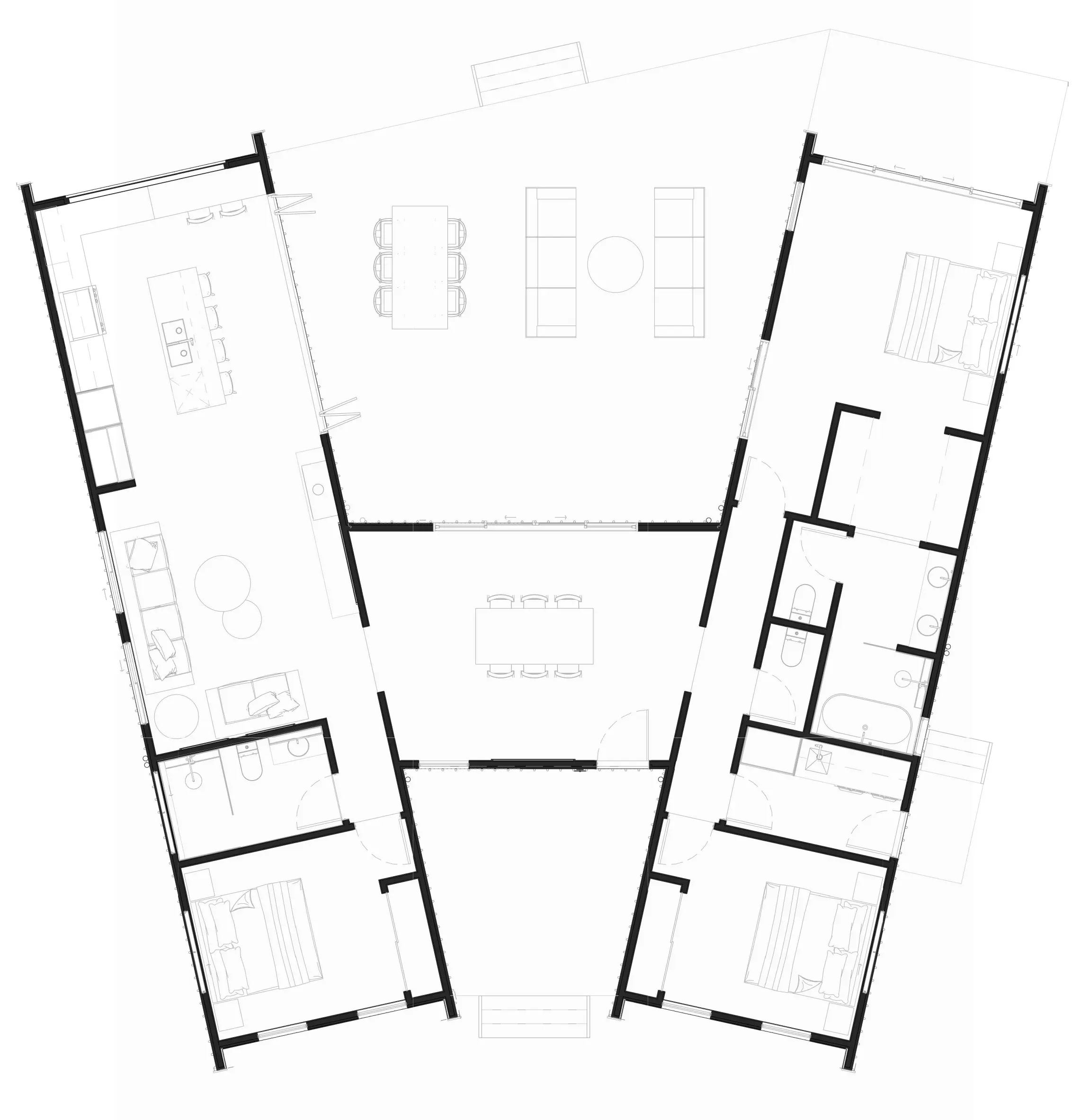Wedge
3 BEDROOM
Introducing an architecturally captivating design that features a light-filled entrance and an optional enclosed private outdoor space or central alfresco area. The two expansive wings extend from the façade towards the rear of the property, with the flexibility to be mirrored based on site-specific requirements. This elegant design accommodates three spacious bedrooms, two bathrooms, and a separate powder room for guests, perfect for entertaining. Both wings open to the outdoors, maximizing potential cross ventilation and natural light. Contact us today to explore whether this exquisite design could become your next family home or investment property.


INCLUSIONS
At Arcopod, our standard inclusions feature premium products and exceptional finishings, ensuring that each home we build exudes quality and sophistication. We are dedicated to providing our clients with the finest materials and craftsmanship, creating living spaces that not only look stunning but also stand the test of time.
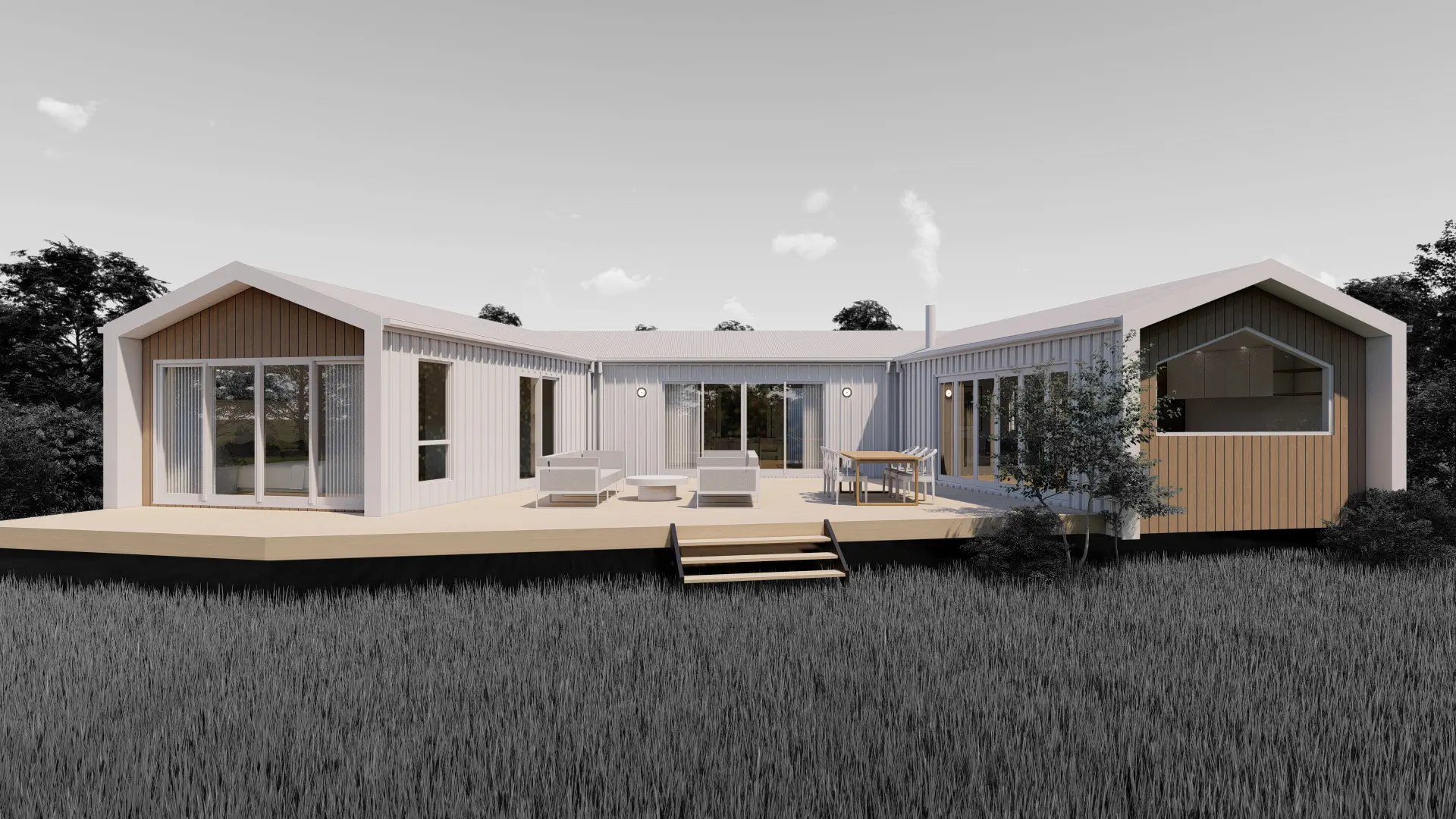
LETS GET STARTED
Contact us today to help gather information for an exciting new modular housing solution.
For more information please fill in the contact form and one of our staff members will get back to you shortly.
07 30 592 638
sales@arcopod.com.au
1/5 Thomas Hanlon Court, Yatala, QLD, 4207
