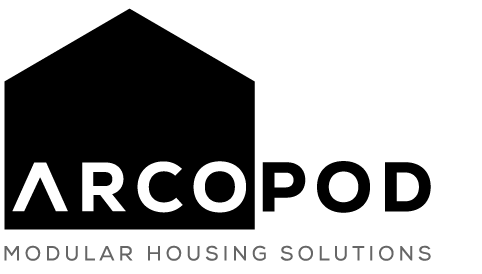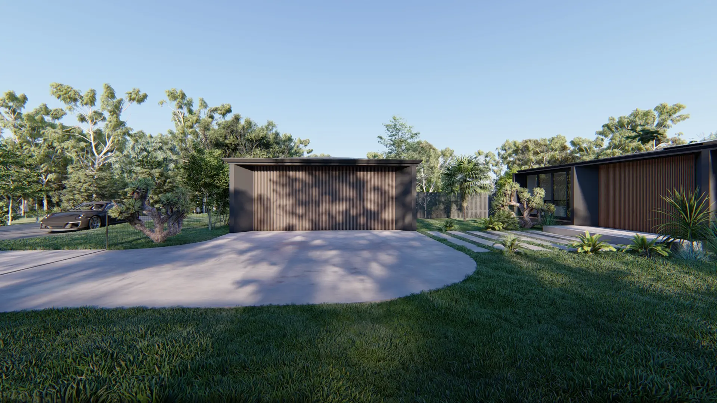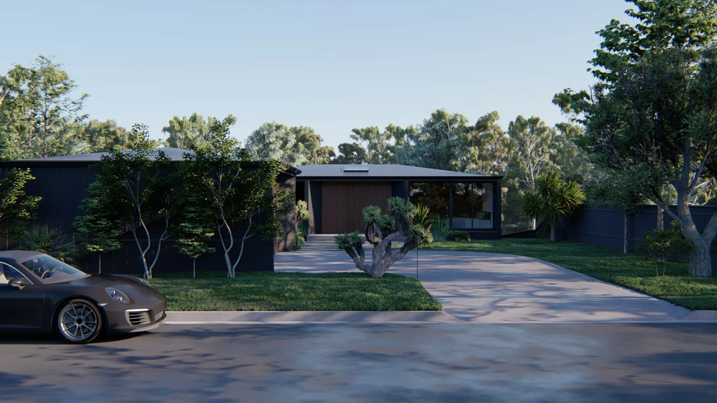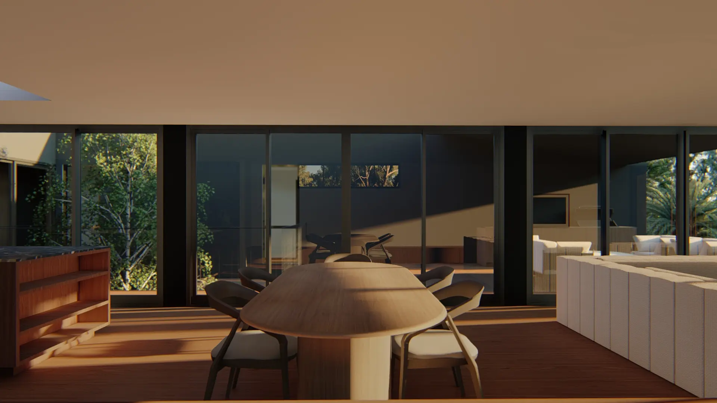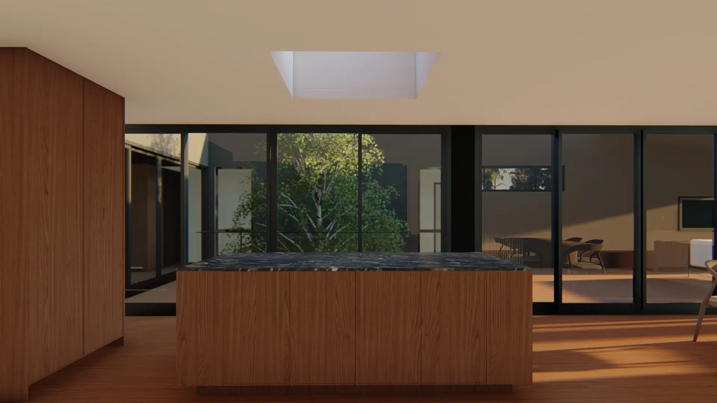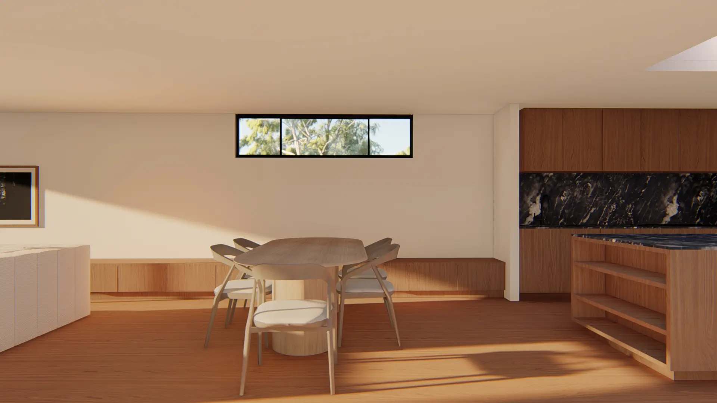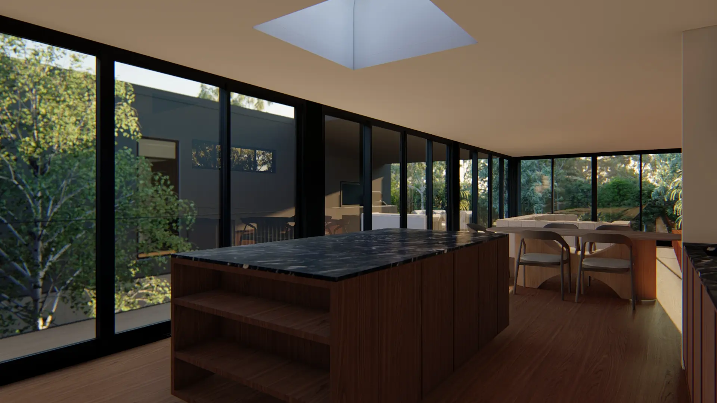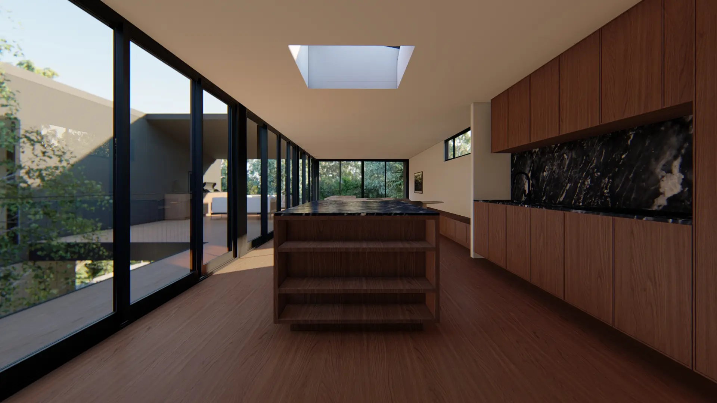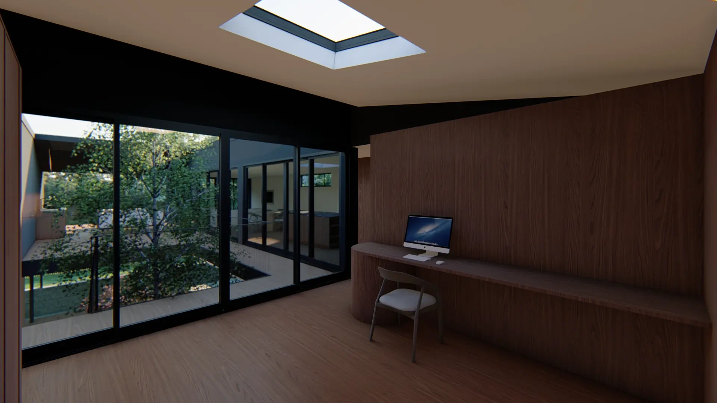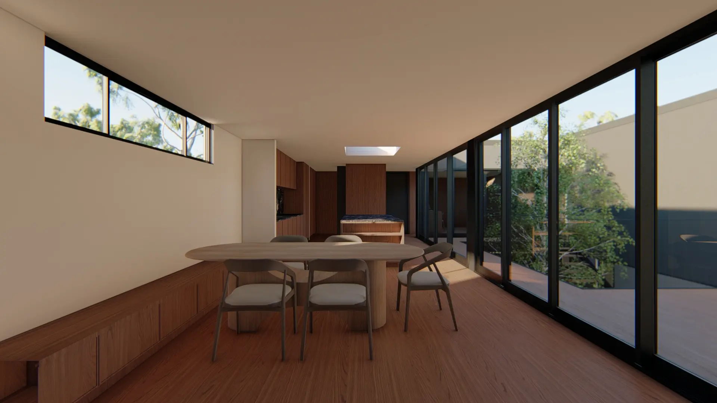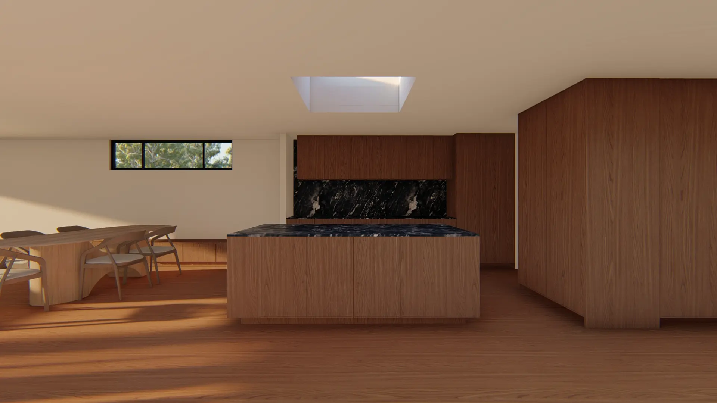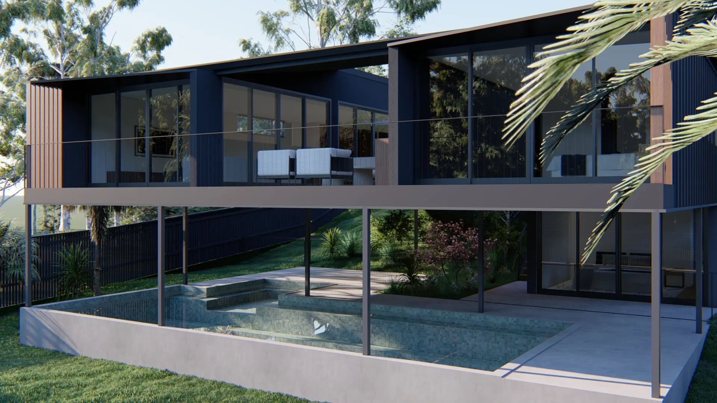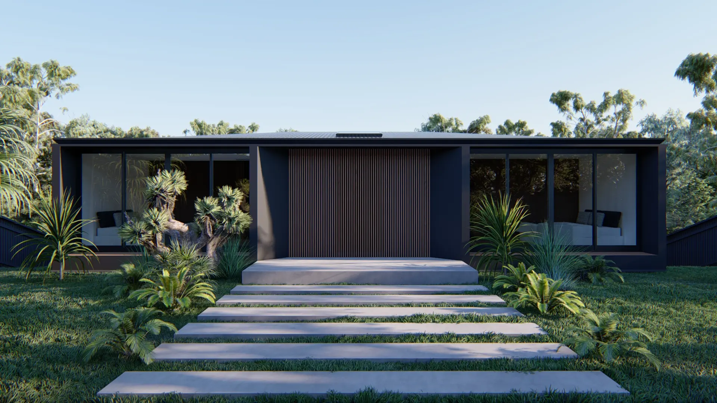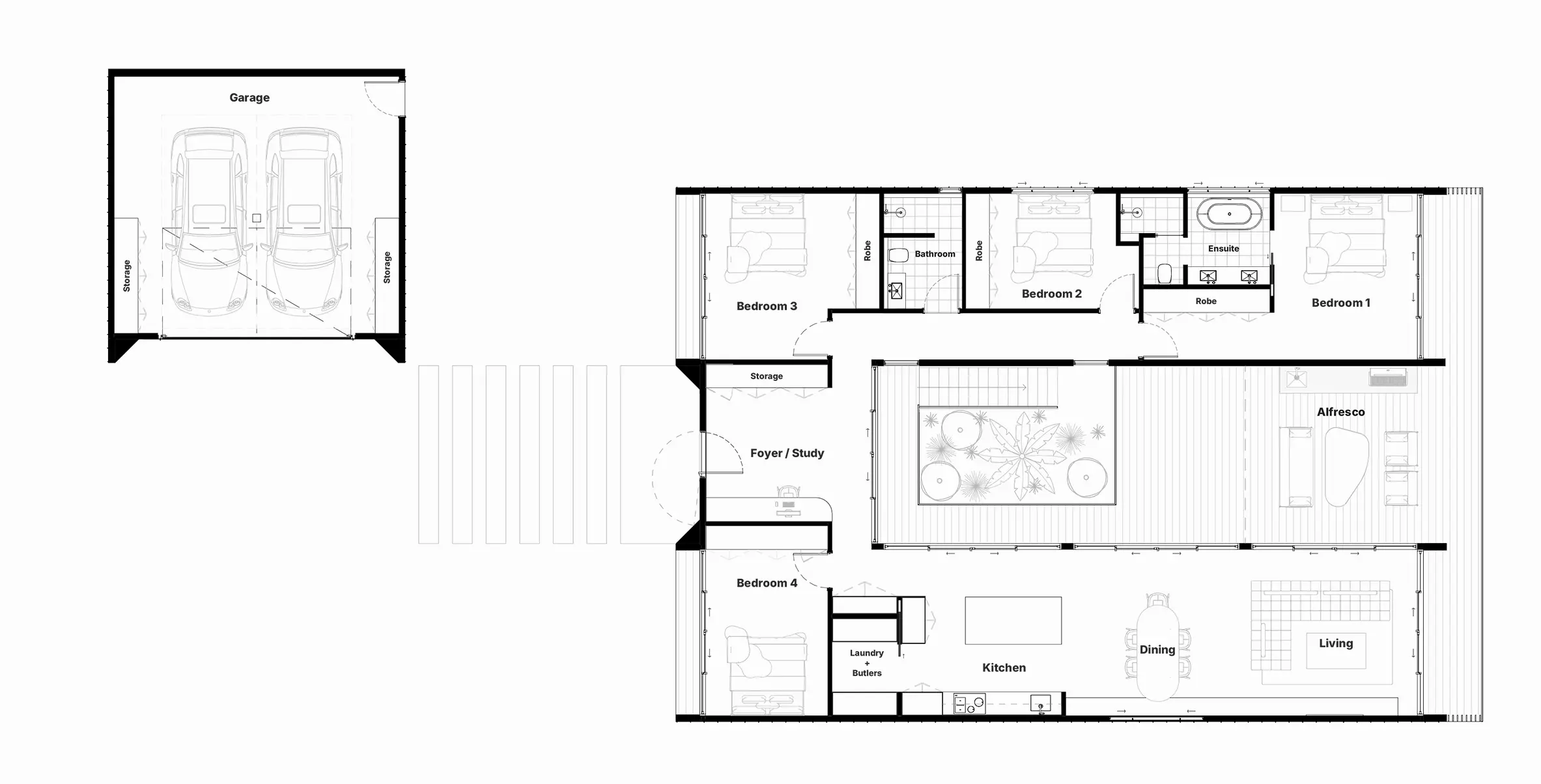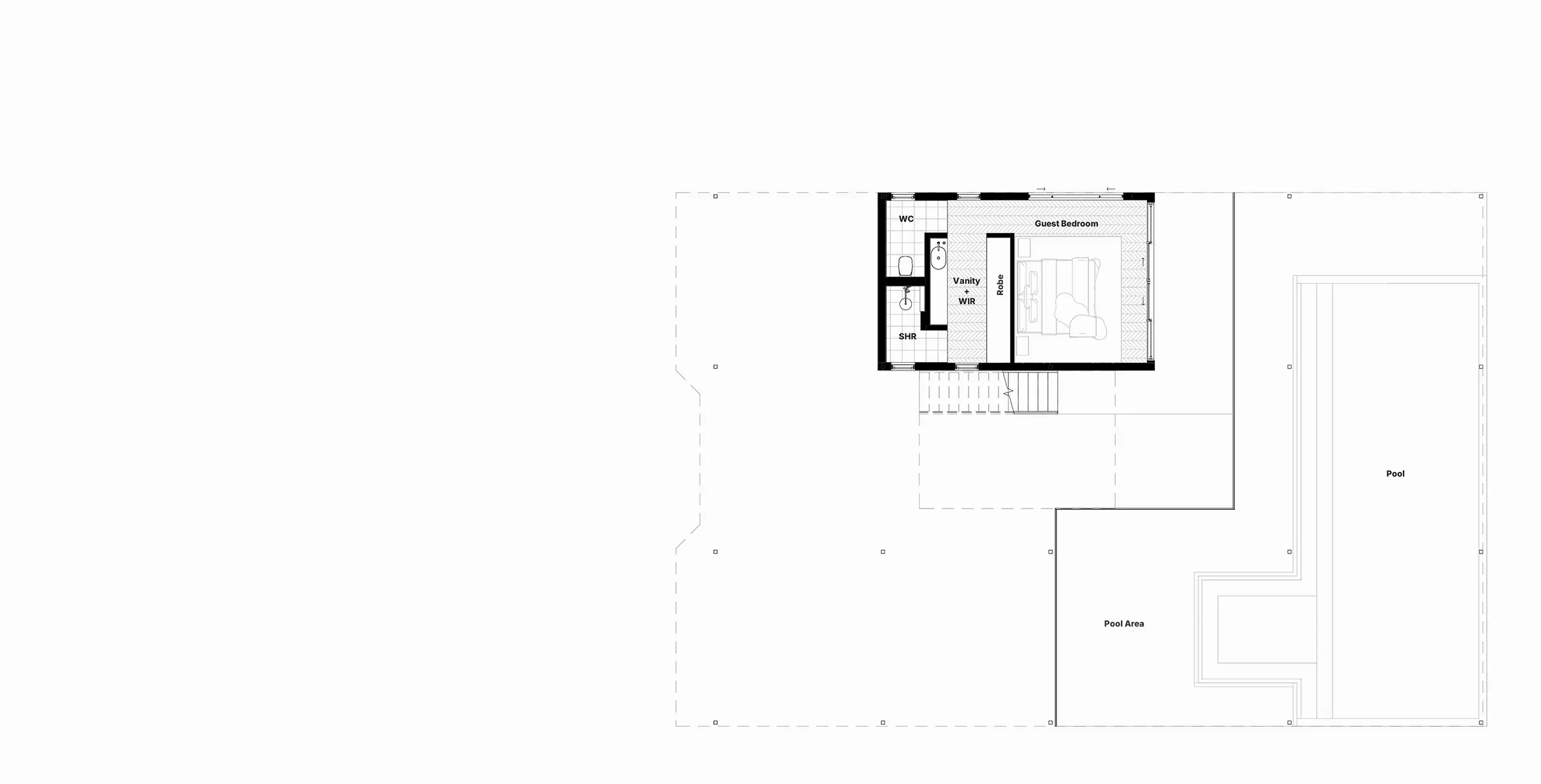Halcyon
5 BEDROOM
A 5 Bedroom Modular Home for Expansive and Effortless Living
This design blends space and style with Arcopod’s signature approach to modular building. With five well-proportioned bedrooms wrapped around a central open plan living core, this home is made for families, boutique accommodation or those simply wanting more room to breathe.
The generous layout supports shared connection and private retreat, while large glazing and thoughtful flow bring the outdoors in. Delivered complete and ready to install, this modular home offers a streamlined solution for larger households or hospitality sites. It is ideal for acreage, coastal blocks or elevated bushland.
Efficient, elegant and designed for modern Australian living.
INCLUSIONS
At Arcopod, our standard inclusions feature premium products and exceptional finishings, ensuring that each home we build exudes quality and sophistication. We are dedicated to providing our clients with the finest materials and craftsmanship, creating living spaces that not only look stunning but also stand the test of time.
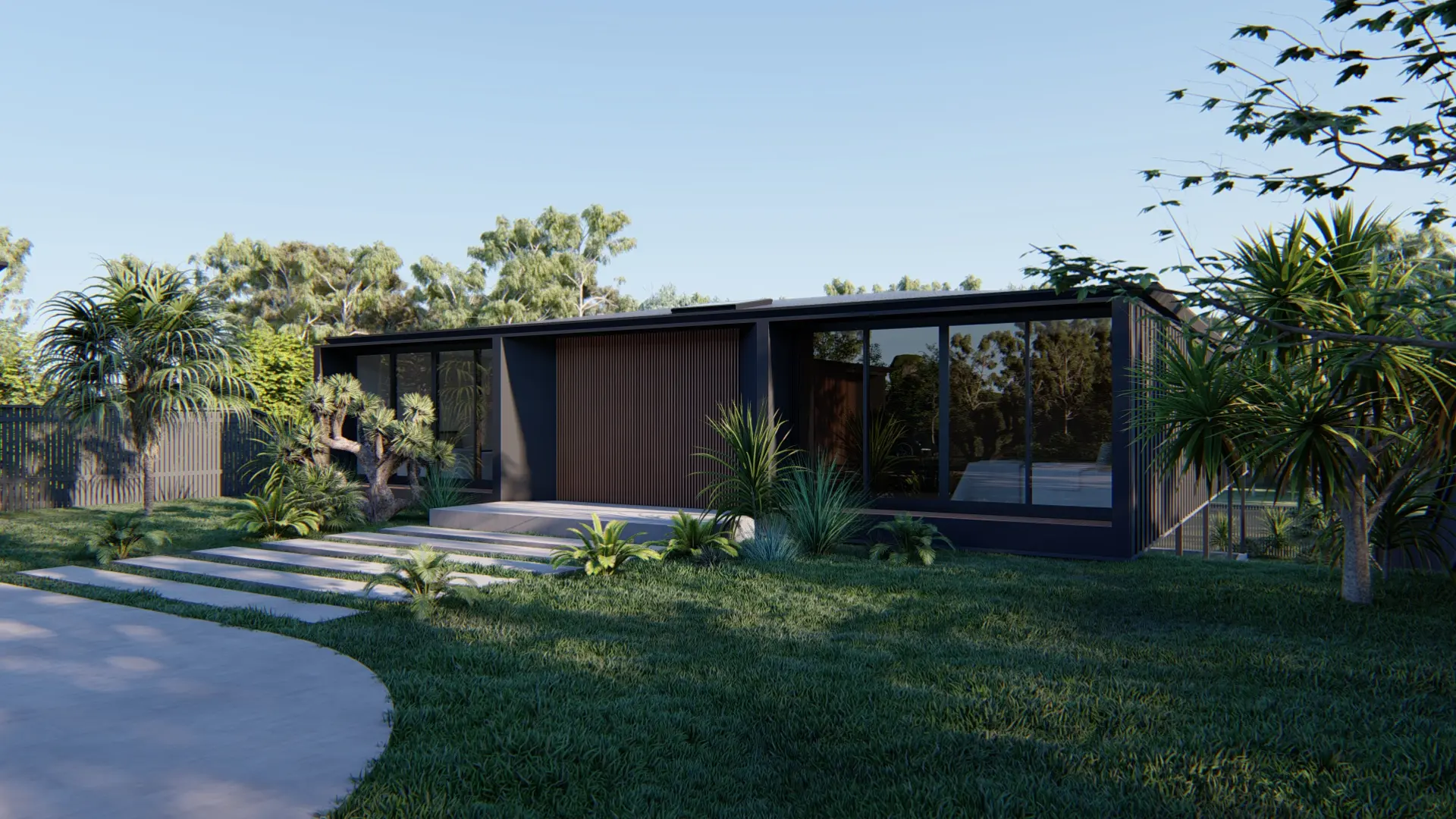
LETS GET STARTED
Contact us today to help gather information for an exciting new modular housing solution.
For more information please fill in the contact form and one of our staff members will get back to you shortly.
07 30 592 638
sales@arcopod.com.au
1/5 Thomas Hanlon Court, Yatala, QLD, 4207
