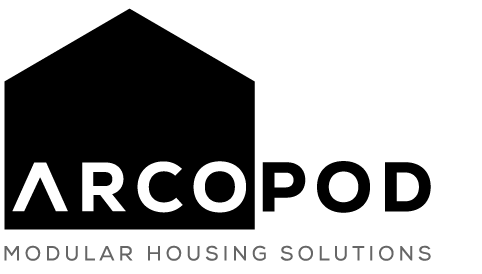Design Feature of the Month: Halcyon 5 Bedroom
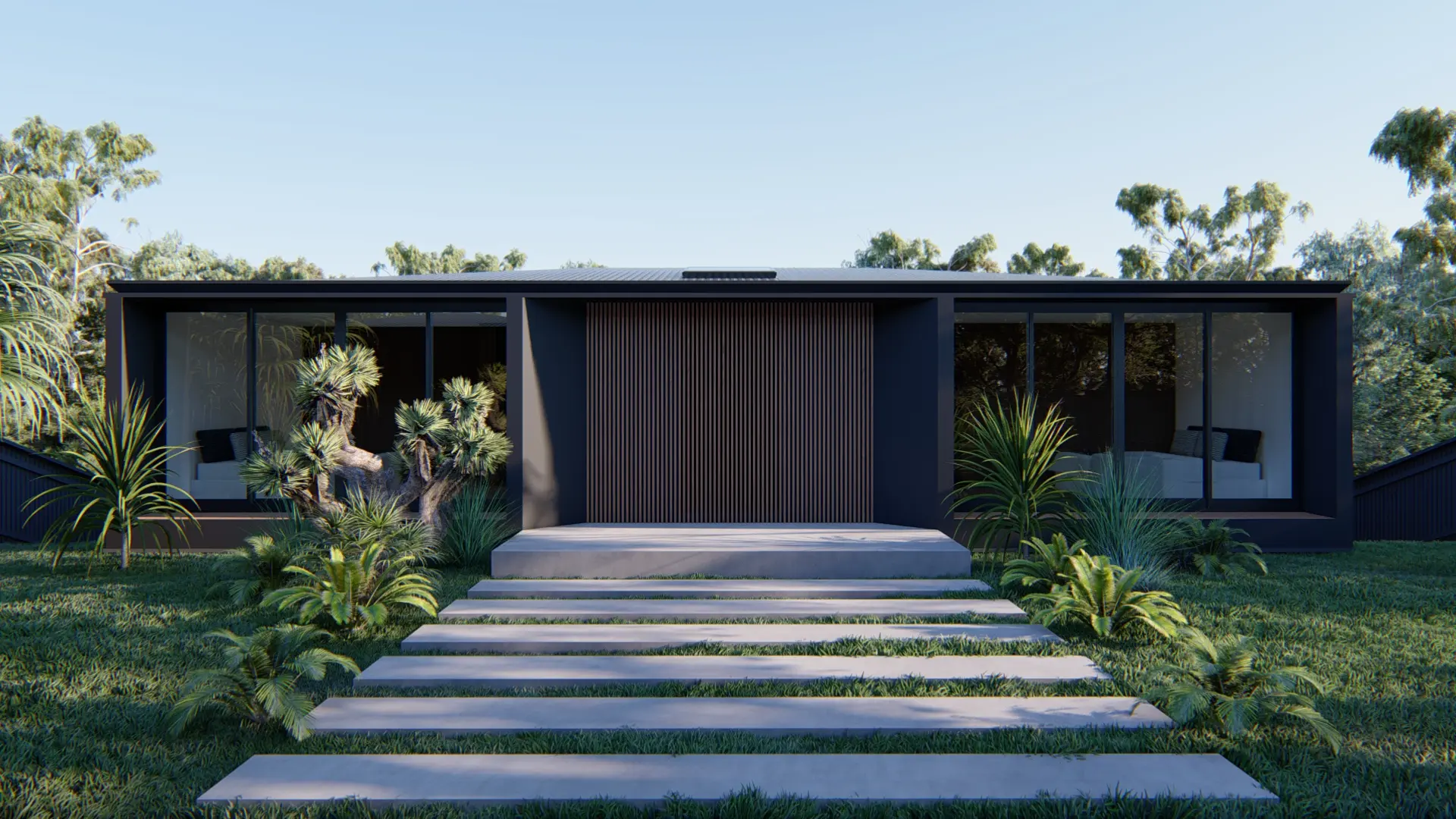
A Modular Home That Redefines Space, Style and Simplicity
Halcyon is Arcopod’s latest 5 bedroom modular home, a design that proves modular living can be both expansive and deeply refined.
Built for families, lifestyle properties or anyone seeking room to move, Halcyon challenges the idea that modular means minimal. With generous proportions, a strong architectural presence and the warmth of natural materials, this design is about more than function. It is about feeling.
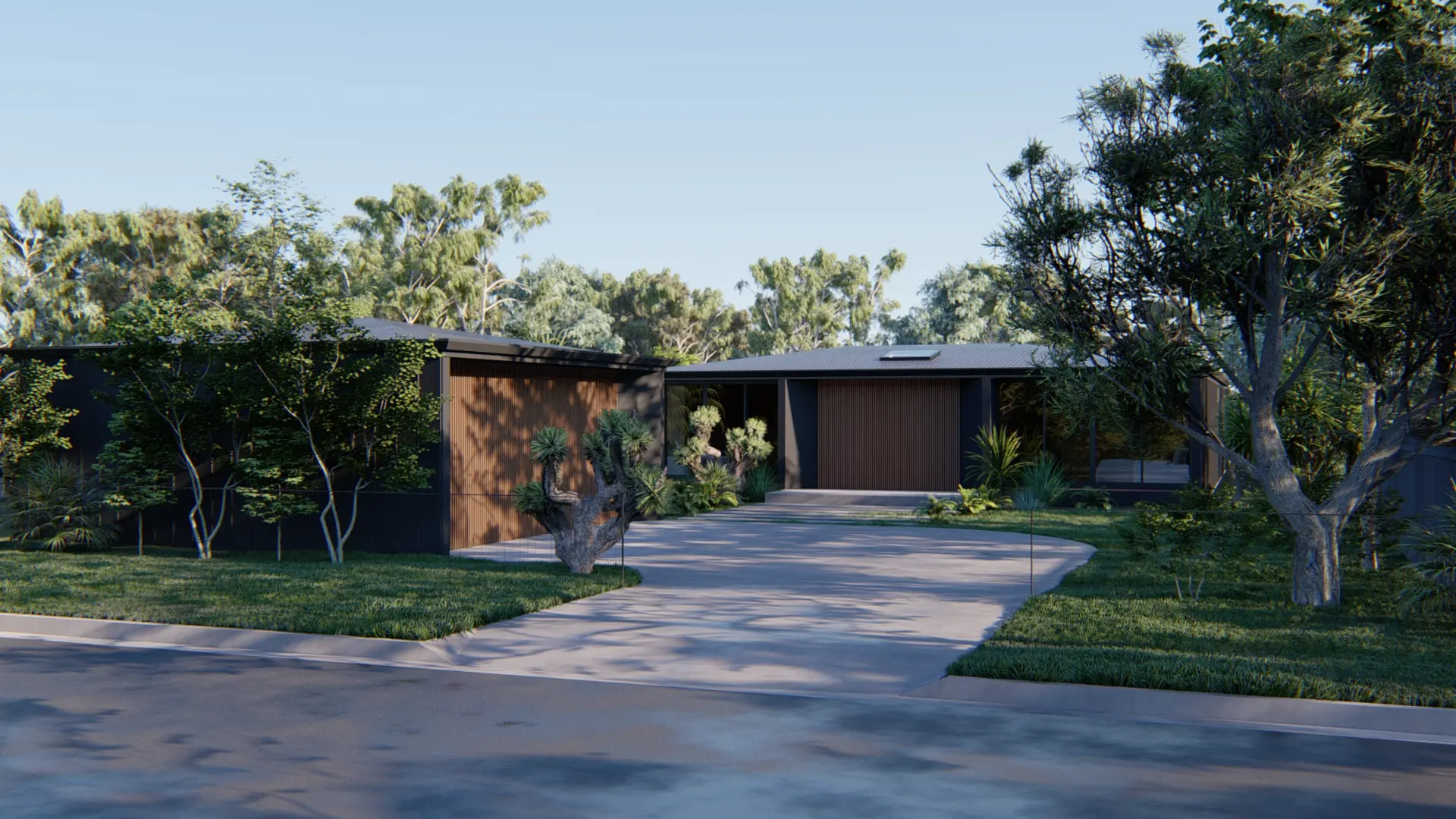
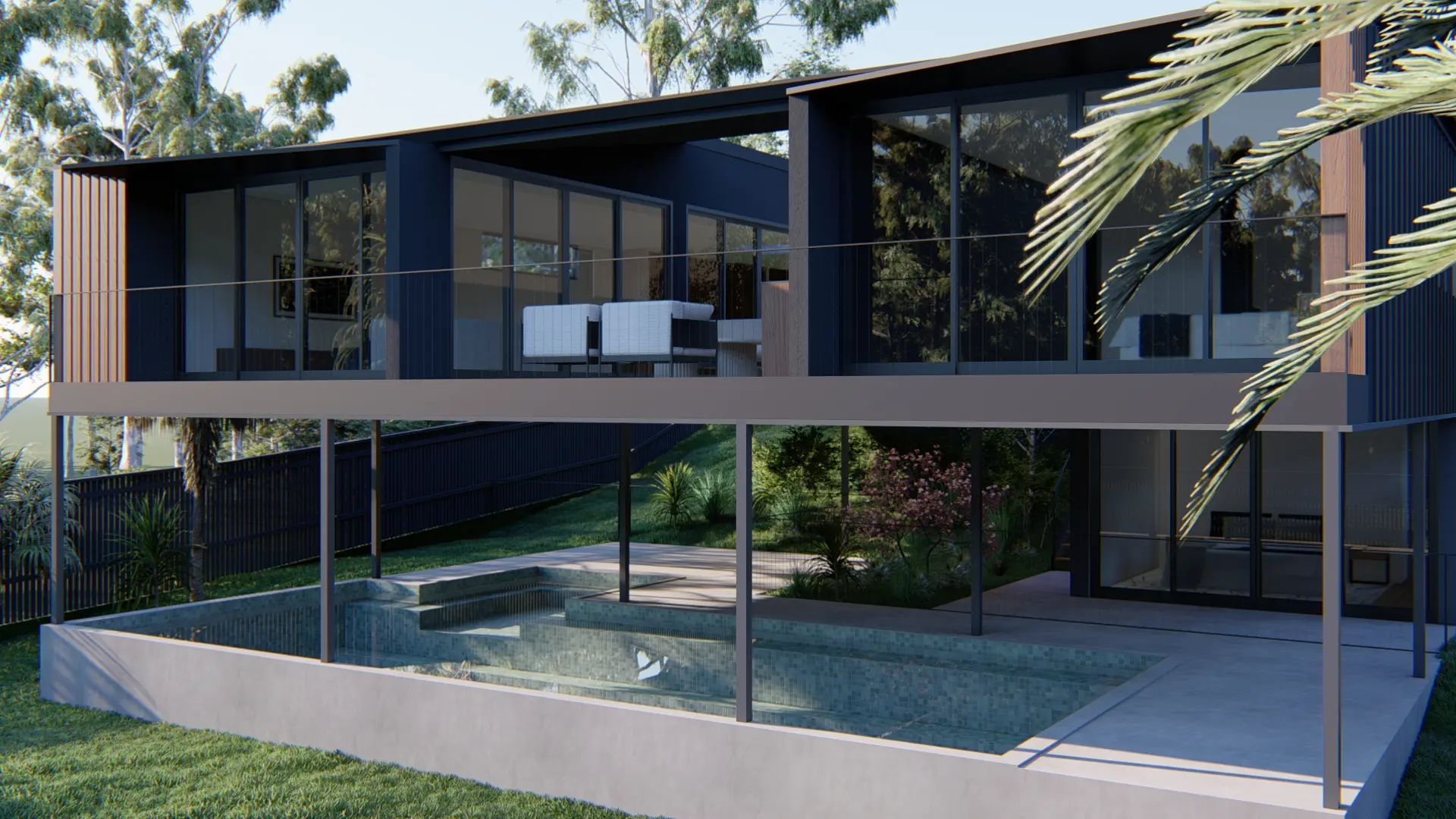
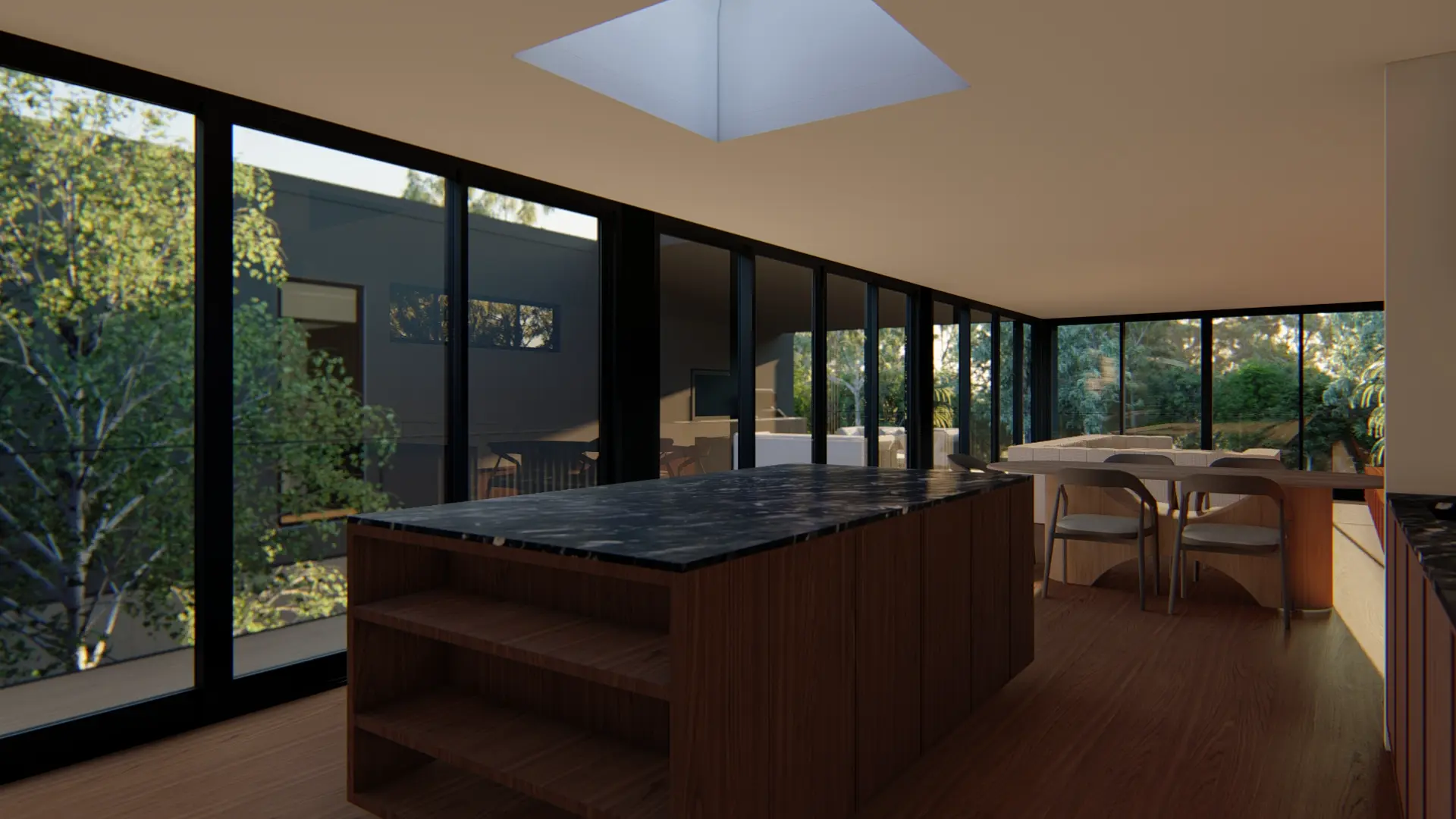
Space to Live, Space to Breathe
Wrapped around a central open plan living zone, the layout supports both shared connection and quiet retreat. Five well-zoned bedrooms give the home flexibility for family life, guest hosting or extended stays.
Glazing has been carefully positioned to maximise light and capture views, while the layout flows seamlessly into the outdoor space. Whether that includes a courtyard, deck or poolside outlook, Halcyon is designed to embrace its setting and enhance everyday living.
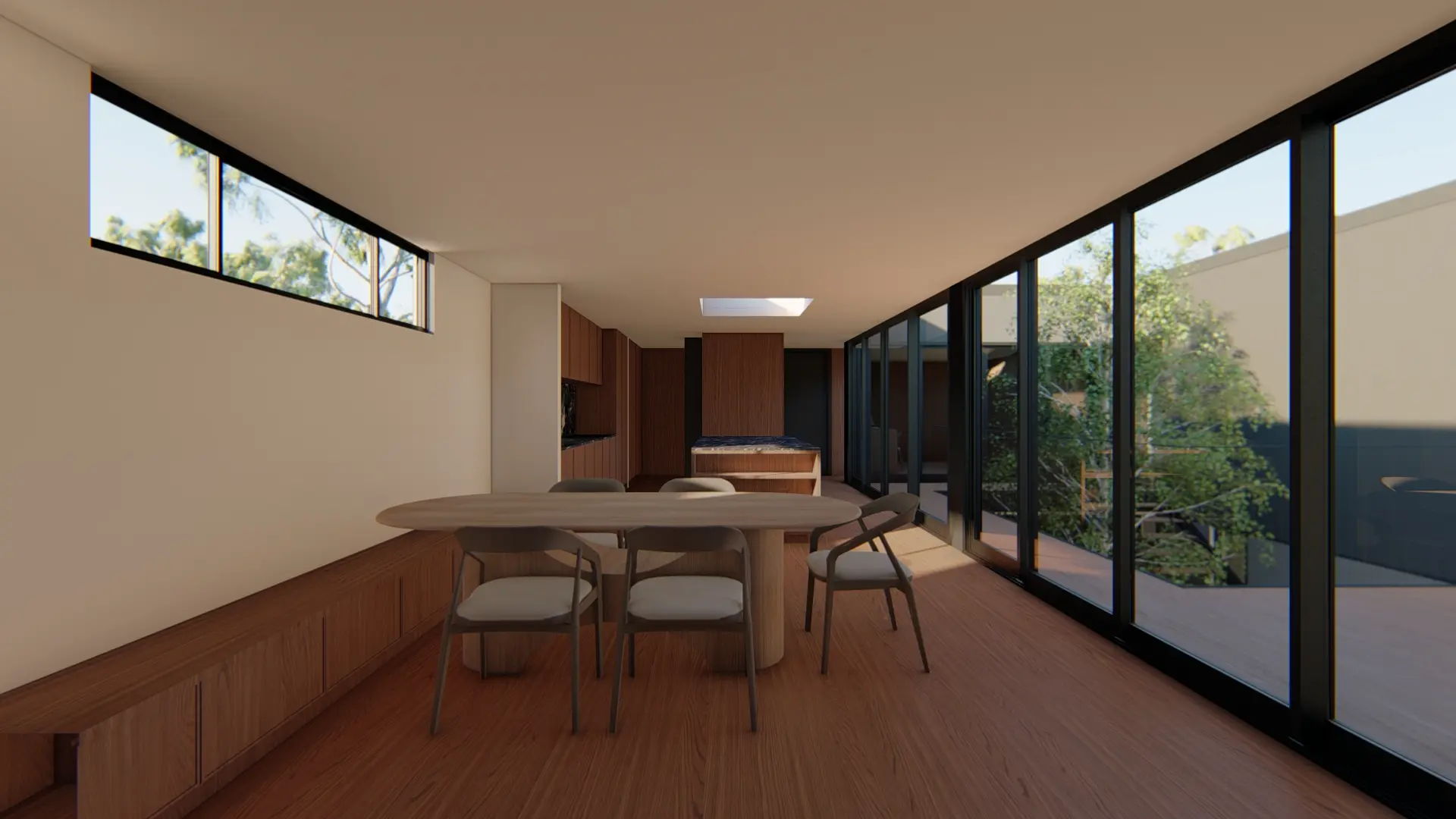
Key Features at a Glance
5 bedroom layout with central open plan living
Designed for families, acreage or high-end accommodation
Seamless indoor outdoor flow
Optional pool and courtyard integration
Onsite-built garage for added flexibility
Balanced form with refined material palette
Modular Can Be Beautiful
Too often, modular homes are expected to be basic — functional but visually forgettable. Halcyon was designed to challenge that.
From the symmetry of its plan to the balance of materials and light, this is a home that values aesthetics as much as efficiency. It proves that modular building is not just about how quickly you can construct, but how beautifully you can live once it is complete.
Discover More
Explore the full Halcyon floor plan and design details here or speak with the Arcopod team about how this home could work on your land. Whether you are building in the hinterland, by the beach or on a rural property, Halcyon is designed to feel at home in nature.

